Property Listings
Waterview Home for Sale
Lot 22 – 4622 Sinclair Bay Rd, Garden Bay
Experience the marina lifestyle with breathtaking Pender Harbour views from this modern, one floor 3 bedroom plus den, 2-full bath property. Boasting 1852 square feet of space, the master and guest bedroom each provide a sanctuary with its own bath, perfect for shared living or hosting guests in style. There are also 2 “bonus” office or studio spaces that could also function as bedrooms or den. The great room with its fuel efficient Quadra wood-burning fireplace is ideal for cozy evenings with friends, and the huge deck is perfect for entertaining. This home features 8 foot ceilings, oversized hallways, doors and windows, a heat pump, and a hot tub, ensuring both comfort and convenience no matter what the season. The 2 1/2 car attached garage is a perfect place for storage, a shop or other tinkering. There is also a generous and secure dry crawl space for dry storage and utility area below the main floor. Embrace ownership and endless possibilities in a property designed for lasting value where your next adventure can begin. Offered at $1,250,000
For more information or to view by appointment
CALL or text 604-989-6060
Email: sales@farringtoncove.com
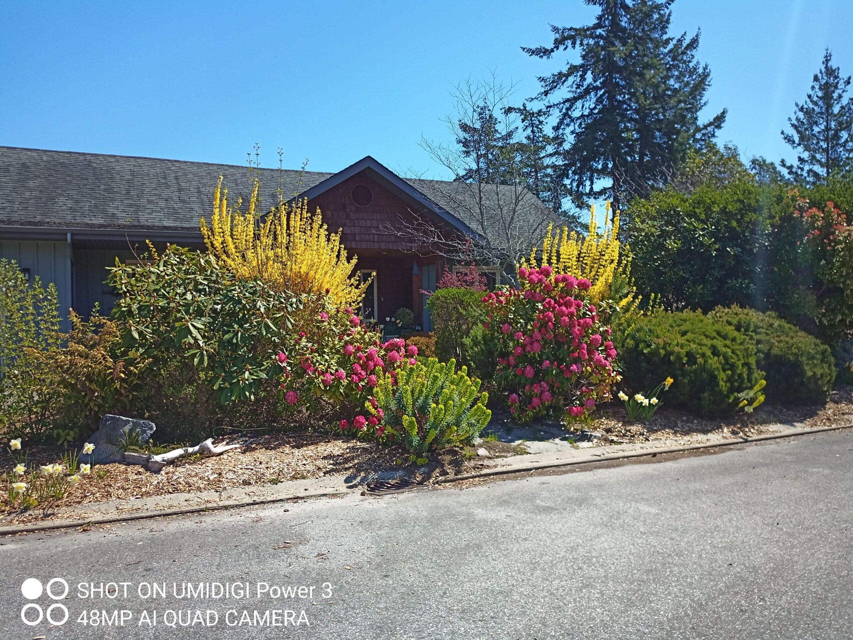
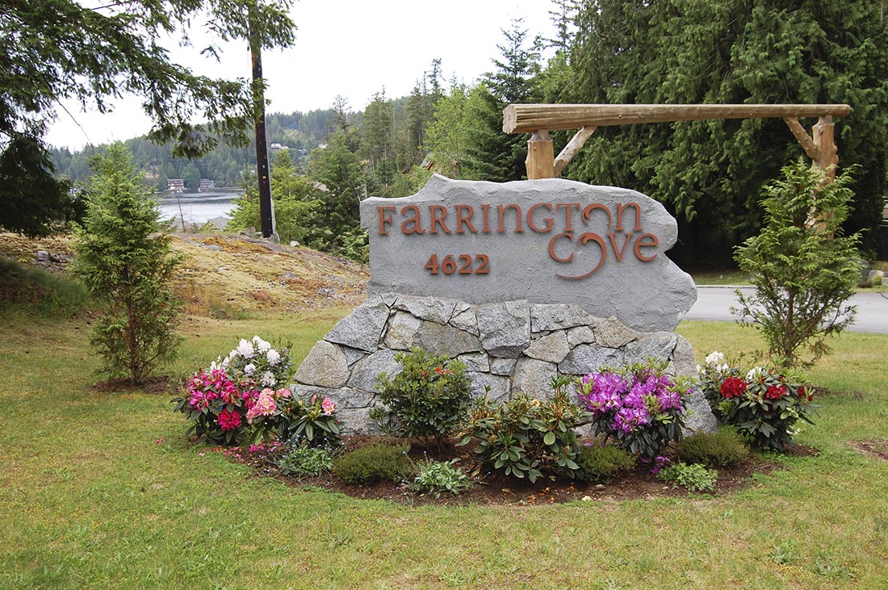

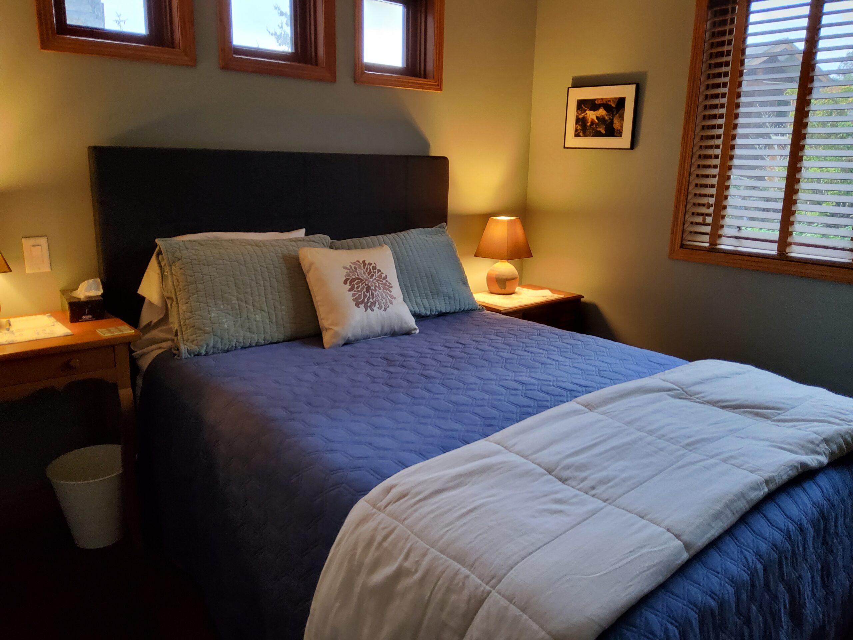
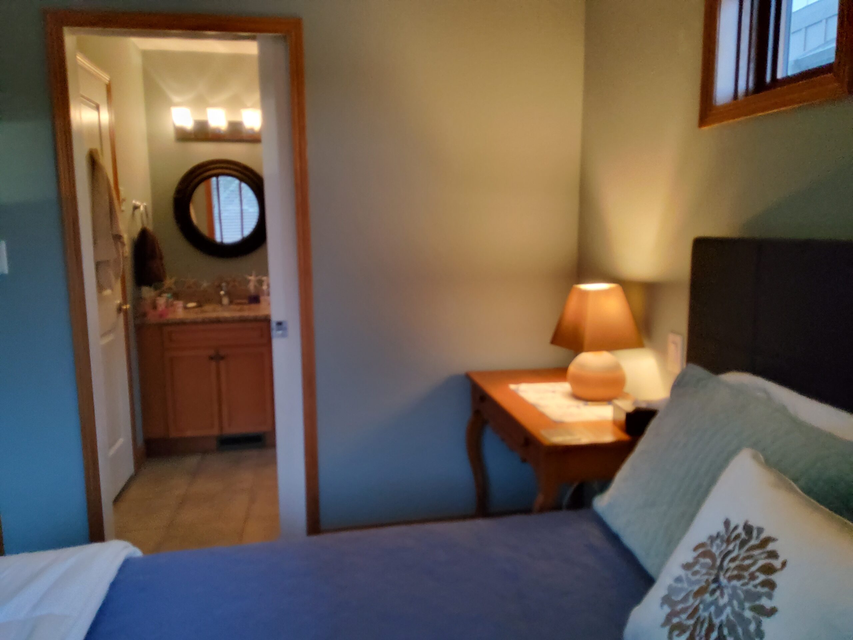
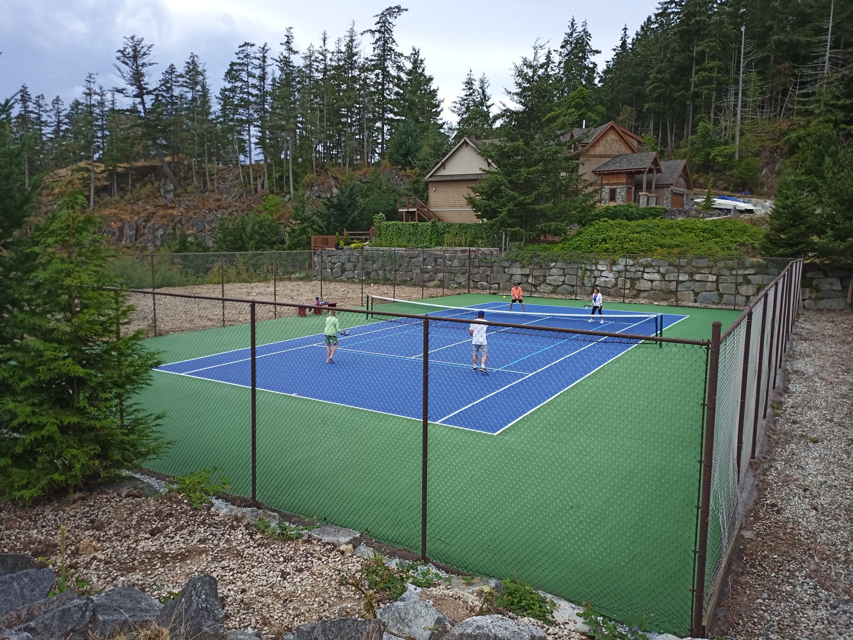
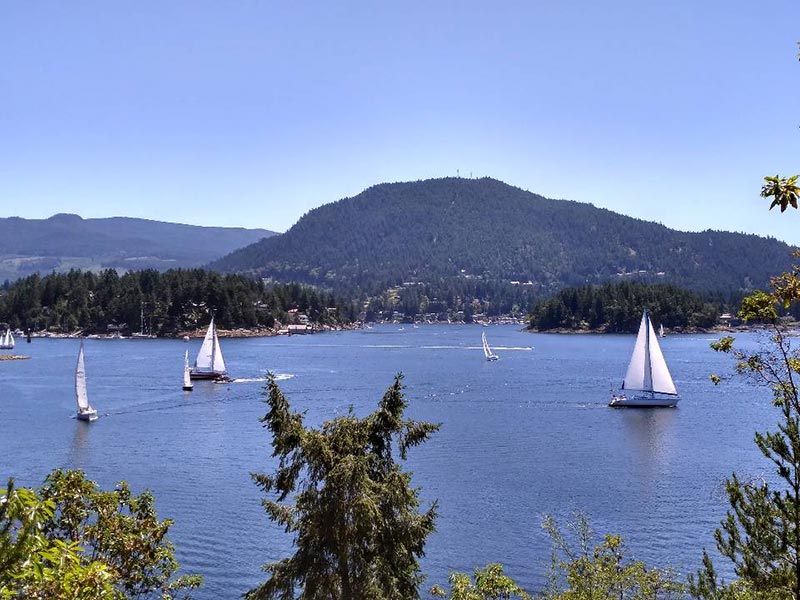
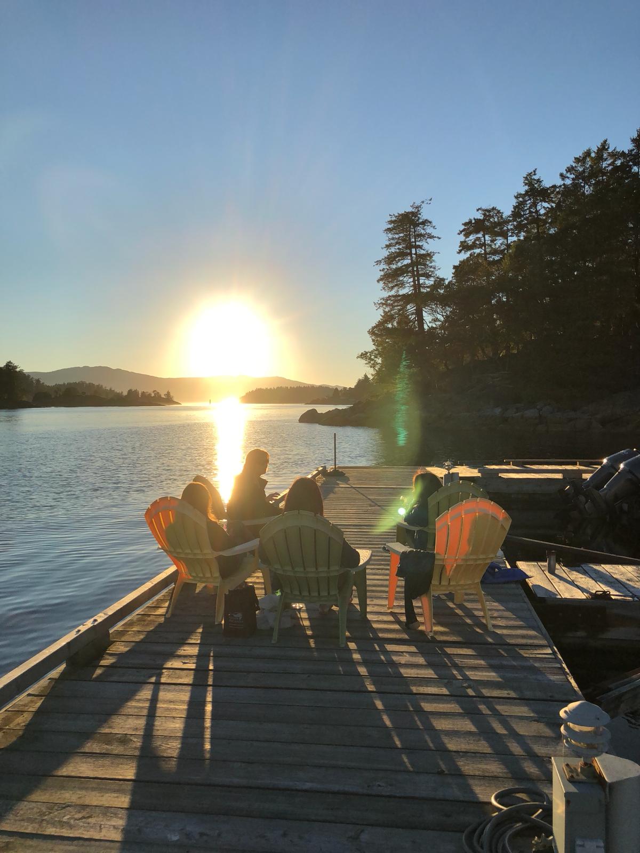
DETAILS
- 3 Bdrm plus Den
- 1 – 4pc main bath/ensuite,
- 1 – 5 pc Ensuite bath with steam shower
- 2 1/2 oversized garage, heated and wired for 220v
- Huge deck overlooking harbour with hot tub
- Backup generator (propane)
- Community marina inside strata
- Heating – New Heat pump and air handler 2024
- Walking access to nearby lakes
- Hiking, golf, and swimming nearby
- Architectural controls in place
- Low Strata fees $90.00/month
Dimensions
House Area – 1857 plus 620 sft, Garage
Entry – 11’ x 9’6”
Kitchen – 16’ x 11’6”
Dining – 12’ x 12’
Liv Rm – 13’ x 19’
M BR – 12’6” x 17’
Ensuite – 9’4” x 9’5”
2nd BR – 13’3” x 11’
3rd BR/Studio – 13’9” x 13’4”
Den – 11’6” x 11’
Laundry – 12’10” x 9’4”
Main Bath – 9’ x 5’8”
All measurements are approximate, please verify if important.
Addl Information Available w/Offer
Final Occ inspection report
Electrical Inspection report
Wett Certificate
Strata Depreciation Report
Strata Minutes

